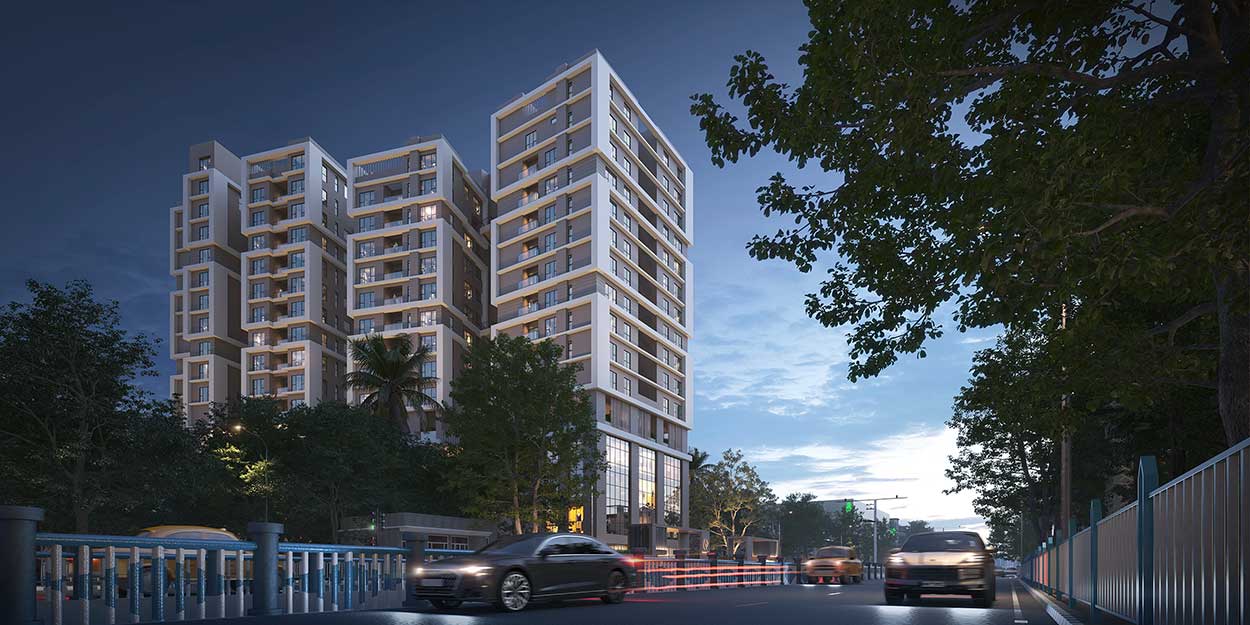Project Overview

A marvel in the heart of North Kolkata, near Kankurgachi, Quintessa opens up a world for the rare. Leading the way to a tranquil haven, the gates open to only 80 luxury apartments. Enveloped in unparalleled elegance and plush amenities to befit your discerning taste. The residences augment light, leisure, laughter, lavishness, and the like-minded to offer luxury living for a privileged few.
It's incomparable. It’s rare. It’s yours to own.
At Quintessa, every element has been curated to lend a new flavour of exquisiteness. The one-of-a-kind clubhouse designed for your indulgences with loved ones, spread across an entire floor.
Or the homes that level up due to their intricate details. Life transcends to extraordinary the minute you walk into this spacious haven with its 3 side open layout, large windows, step-in closet, a king-size kitchen and more, all vaastu compliant.
With sports, wellness, kids amenities or intimate gatherings, you will be spoilt for choice once you experience this playground of pleasures crafted for the finest. Come, explore and experience the rare residences.
Pricing (Inclusive of GST & extra charges)
3BHK 3.03 Cr
3.5BHK 3.44 Cr - 3.53 Cr
4BHK 3.60 Cr - 5.30 Cr
4.5BHK 4.21 Cr - 4.47 Cr
5BHK Duplex 6.78 Cr - 10.08 Cr
Highlight & Features
-
Vaastu Compliant

-
Security Guard

-
Video Security

-
VDP & intercom

-
Fire Fighting Equipment

-
Power Backup

-
Lift

-
Car Parking

-
Kitchen with Chimney

-
Cafeteria

-
Ac Gymnasium

-
Ac Community Hall

-
Higher floor to floor height

-
Windows Safety Grills

-
Service Rooms

-
CCTV

-
Low VOC Paint - Eco Friendly

-
Provisions for differently abled people

31 Upmarket Features For 31 Luxury Apartments
WATER CONSERVATION
Dual flushing system
Water efficient fixtures
Rain water harvesting and storage tank
Water recycling system
Ground water recharge
Water monitoring system
ENERGY CONSERVATION
Energy efficient lights in common areas
Driveway lights with timers
Grid-tie solar power generation for common areas
Electric charging point for 20% of vehicle capacity
SOLID WASTE MANAGEMENT
Sewage treatment plant
Segregation of organic and inorganic waste at source to recycle waste into natural fertilizers for plants
Organic waste composter
OCCUPATIONAL HEALTH & COMFORT
Building orientation planned for ample natural light and ventilation reduces use of luminaries and air conditioners
Low VOC paints prevent health hazards and indoor pollution
CFC free air-conditioners
Roof tile with high solar reflective index
Use of native plants in landscape as it requires less water, fertilizers and maintenance
Water softening plant
Defined pedestrian walk for joggers and walkers
Specifications
Walls
PuttyWindows
Aluminium windowsFlooring
Bare finish for all habitable spacesToilets
Flooring: TilesWall: Tiles for dado
Windows: Aluminium windows
Electricals: Modular switches
Bathroom: Sanitary & CP fi ings
Ceiling: False ceiling & trap door
Exhaust fan: Integrated with windows
Balcony
Flooring: Anti-skid tilesWall: Painted to match exterior elevation
Ceiling: Paint with lights installed
Railing: Aluminium /SS railing designed to match exterior
Balcony lighting: Light fixtures
Kitchen
Flooring: Bare finish for all habitable spacesWall: Putty
Ceiling: Putty
Windows: Aluminium windows
Electricals: Modular switches
Exhaust fan: Integrated with windows



