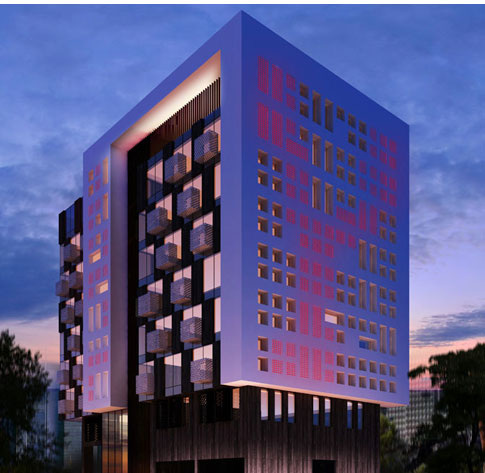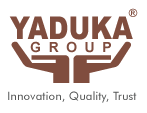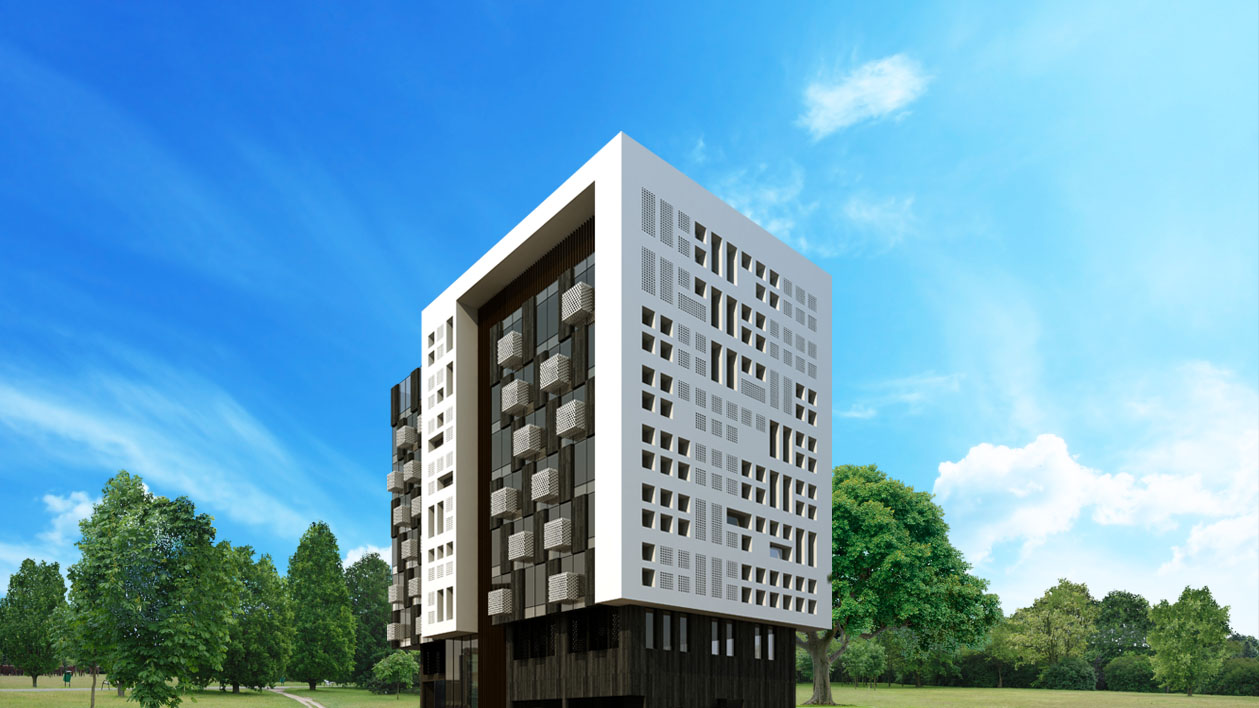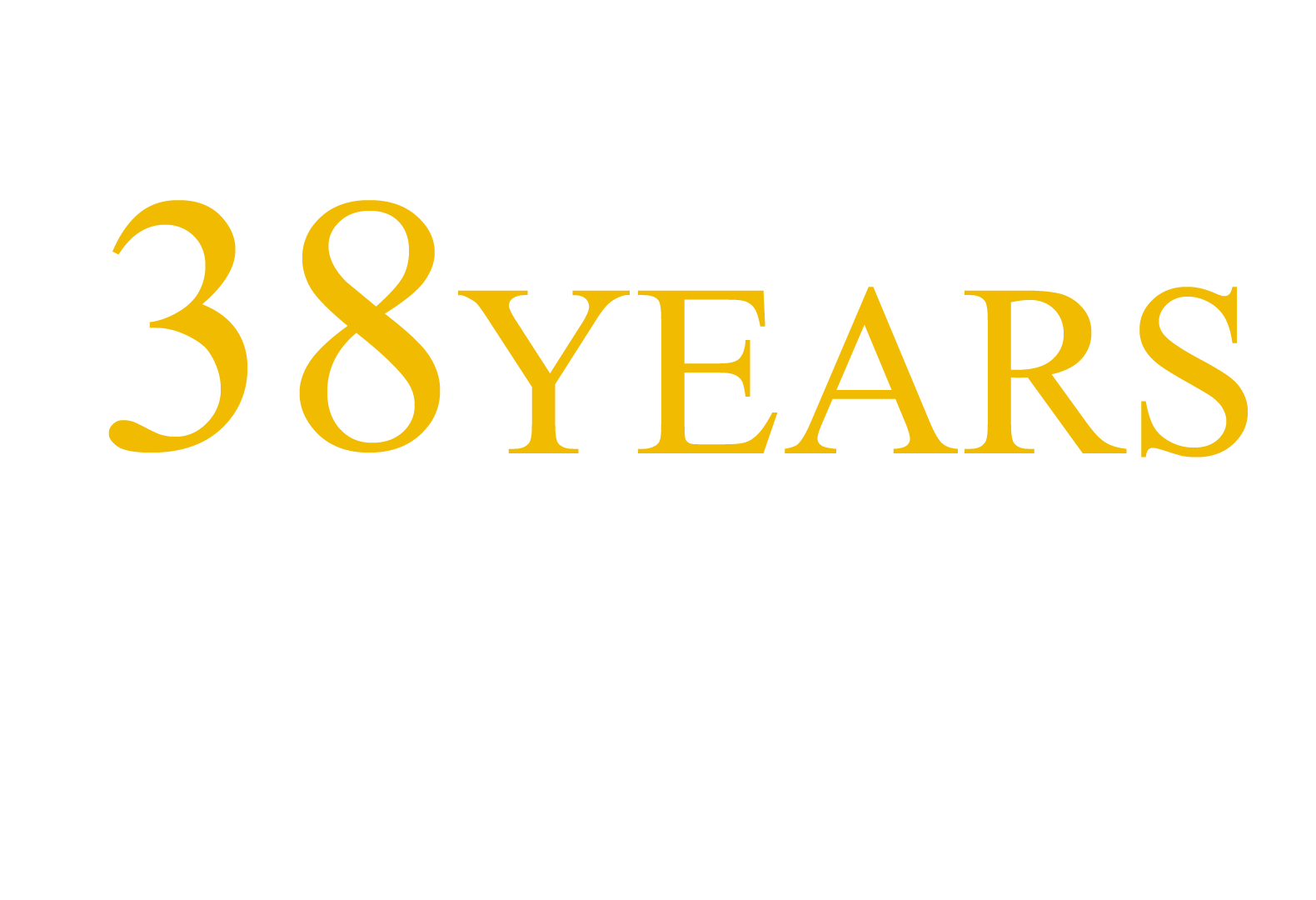Project Overview

Exclusive seat of your business at the prime commercial place… DALHOUSIE Yaduka Group introduces Shree Krishna Square, a proposed ground plus eight floor commercial space with exclusive terrace cafeteria and having a smart and stunning elevation. At a stone’s throw distance from all the important locations of the BBD Bagh, it is set to lead the trend of the office culture of the city. Square is poised to become a definitive commercial centre with a vivid mix of facilities & features. Square is a harmonious blend of perfect location & international quality infrastructure. The majestic epicenter is getting ready to become the most unique address of the main business if Kolkata.


- Ample Mechanical Parking
- Vastu Approved Office Space
- Flat Slab Casting at each floor for better heights
- 24*7 power back up
- CCTV cameras
- Advanced fire fighting system
- Airy & Spacious Modern office spaces with natural light
- International quality ambience
- Building designed to save resources through Green Initiatives
- Proposed Roof Top Cafeteria
Highlight & Features
-
Vaastu Compliant

-
Security Guard

-
Video Security

-

-
Fire Fighting Equipment

-
Power Backup

-
Car Parking

-
Cafeteria

Specifications
Flooring
- Good quality vitrified tiles
- Main entrance lobby : Marble / Granite / Tiles
- Staircase and Floor Lobby : Tiles in lobbies and marble/ granite / tiles on stairs, risers and landing
- Common Toilets : Ceramic / Vitrified Tiles (matt finish)
Super Structure
- Single high-rise tower comprising of proposed ground plus eight floor office building
- Earth quake resistant RCC framed structure according to the latest seismic code, with anti-termite treatment in the foundation
- Floor to floor height 3250 mm/10.6ft (Clear height : 3000 mm/10ft) with large column free space
- Flat slab casting at each floor for better heights
- Double height well decorated lobby and passage
Walls And Walls Treatment
- Conventional/Fly-ash brickwork with motor plaster and white wall putty finish of Birla or equivalent.
- Lobby at all floors : Well decorated lobbies with false ceiling
- Staircase and Floor lobby : Oil based paint
- Common Toilets : Ceramic tiles up to lintel / door height
Doors And Windows
- Main Door : Door frame with quality flush doors with outside laminates matching lobby design having quality lock fitting
- UPVC / Aluminum anodized sliding window
Electrical
- Adequate availability of quality power and adequate earthing provisions
- Concealed wiring using flame retardant wires(i.e main line only)
- Adequate power back up including one A.C per office
- All common installations of premium quality
- Two pairs of telephone line from ground floor to the individual unit
- Intercom at each office
FITTINGS AND FIXTURES
- All fittings and fixtures of high quality
- Low flow CP fixtures of reputed brand, water closet(WC) in all toilets except ground floor. Indian pan in ground floor's common toilet
WATER SUPPLY
- Common water supply of the KMC through outlets in the common toilets
- Common filtered drinking water at outlets on each floor
SECURITY SYSTEM
- 24 hours surveillance system CCTV with recording facility for common area
- State-of-the-art fire fighting system
EXTERNAL FINISH
- Modern Elevation
- Weather coat paint and use of other material as per the elevation design











